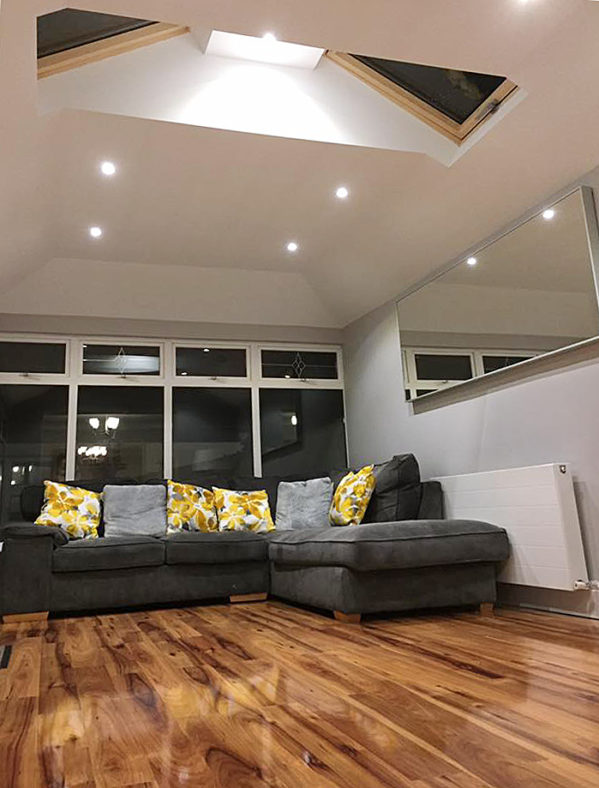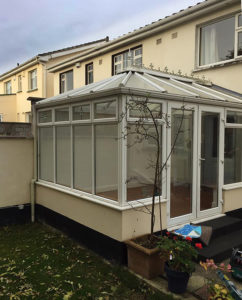The challenge here was in fulfilling the homeowners’ vision to reconfigure the space as one large room that would include the kitchen, dining area together with and new entrance in a restricted space. Careful planning and finish are key in a smaller spaces that must serve many purposes. Round tables and furniture with curvy shapes make navigating tight quarters easier in the finished decor.

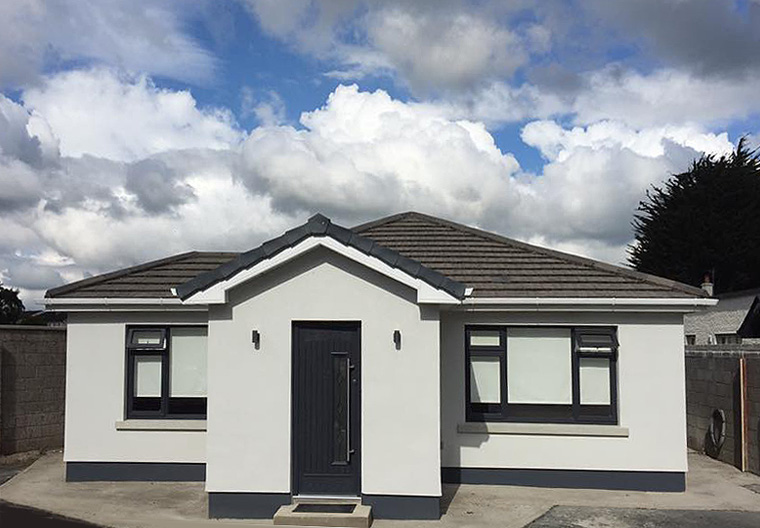



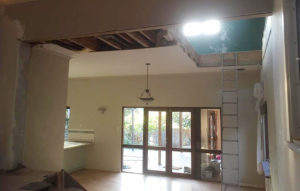
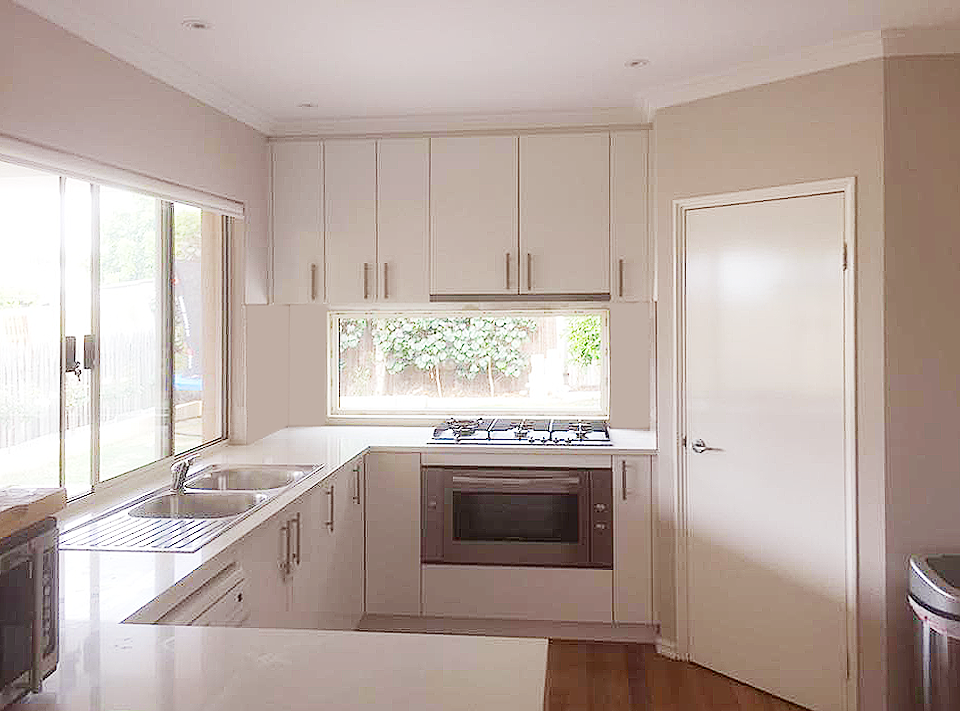
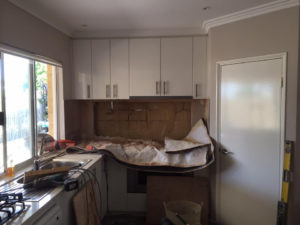 This is such a simple yet effective idea of simply cutting out windows between your kitchen cupboards & worktop area. The result can really connect your home and garden and bring much needed light into a room. Here is one example recently completed by Open Plan Homes.
This is such a simple yet effective idea of simply cutting out windows between your kitchen cupboards & worktop area. The result can really connect your home and garden and bring much needed light into a room. Here is one example recently completed by Open Plan Homes.